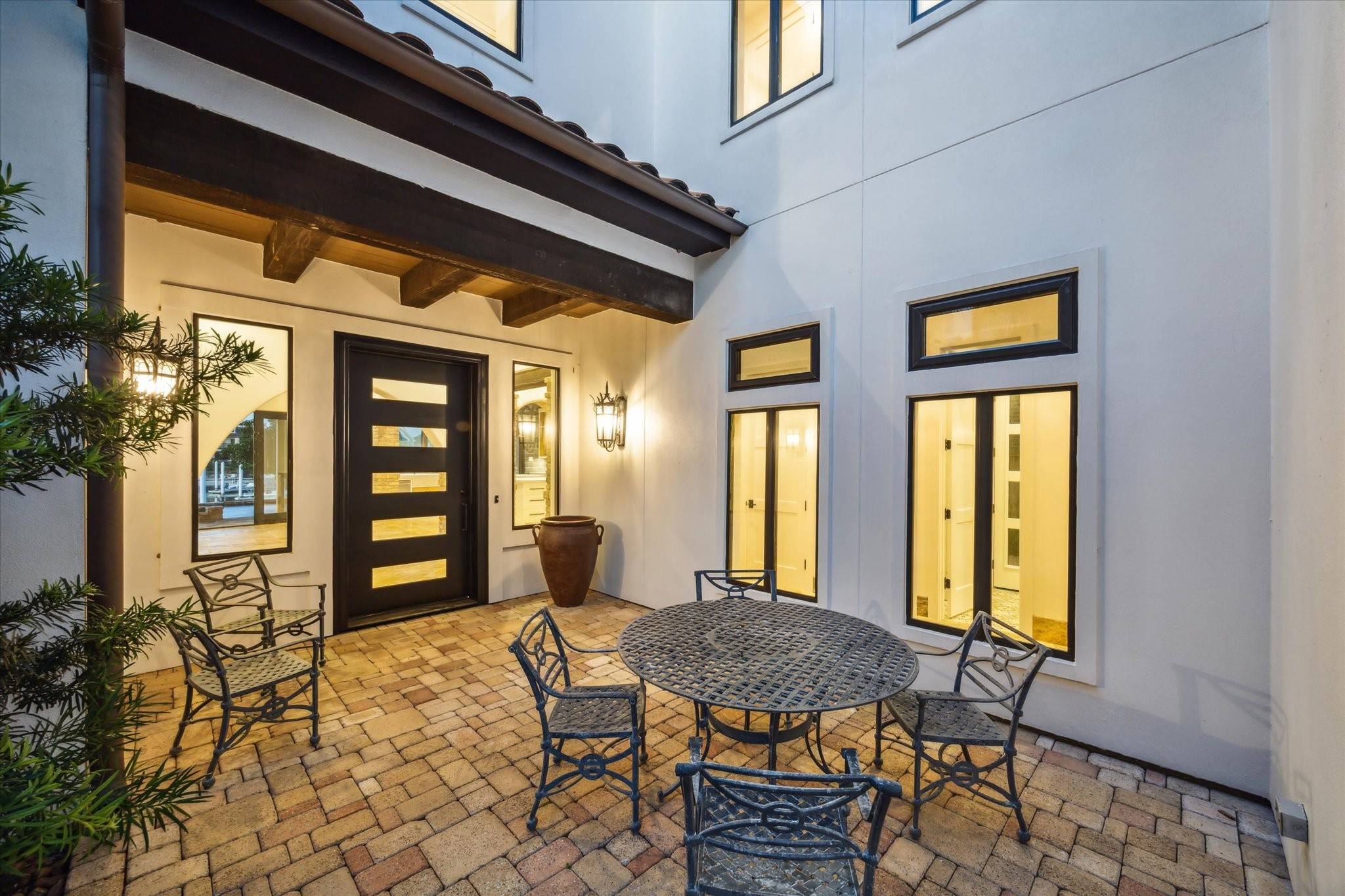721 Harborside WAY League City, TX 77565
4 Beds
4 Baths
4,214 SqFt
UPDATED:
Key Details
Property Type Single Family Home
Sub Type Detached
Listing Status Active
Purchase Type For Sale
Square Footage 4,214 sqft
Price per Sqft $699
Subdivision Waterford Harbor
MLS Listing ID 43370406
Style Contemporary/Modern,Mediterranean,Traditional
Bedrooms 4
Full Baths 4
HOA Fees $3,200/ann
HOA Y/N Yes
Year Built 2001
Annual Tax Amount $16,815
Tax Year 2024
Lot Size 8,694 Sqft
Acres 0.1996
Property Sub-Type Detached
Property Description
Location
State TX
County Galveston
Community Community Pool, Curbs, Gutter(S)
Area 33
Interior
Interior Features Beamed Ceilings, Wet Bar, Breakfast Bar, Bidet, Balcony, Open Beams/Beamed Ceailings, Dual Sinks, Double Vanity, Entrance Foyer, Elevator, Handicap Access, High Ceilings, Kitchen Island, Kitchen/Family Room Combo, Pots & Pan Drawers, Pantry, Self-closing Drawers, Soaking Tub, Separate Shower, Tub Shower, Vanity
Heating Central, Gas, Zoned
Cooling Central Air, Electric, Zoned
Flooring Engineered Hardwood, Marble, Stone, Tile, Travertine, Wood
Fireplaces Number 1
Fireplaces Type Gas, Gas Log, Outside
Fireplace Yes
Appliance Convection Oven, Double Oven, Dishwasher, Free-Standing Range, Disposal, Gas Oven, Gas Range, Indoor Grill, Ice Maker, Microwave, Dryer, Refrigerator, Washer
Laundry Washer Hookup, Electric Dryer Hookup, Gas Dryer Hookup
Exterior
Exterior Feature Balcony, Covered Patio, Deck, Fence, Handicap Accessible, Sprinkler/Irrigation, Porch, Patio, Private Yard, Tennis Court(s)
Parking Features Additional Parking, Attached, Driveway, Garage, Golf Cart Garage, Garage Door Opener, Oversized
Garage Spaces 3.0
Fence Partial
Pool Gunite, In Ground, Association
Community Features Community Pool, Curbs, Gutter(s)
Amenities Available Boat Dock, Marina, Controlled Access, Sport Court, Pool, Boat Slip, Security, Tennis Court(s), Gated, Guard
Waterfront Description Boat Dock/Slip,Bulkhead,Pier,Waterfront
View Y/N Yes
Water Access Desc Public
View Lake, Water
Roof Type Tile
Accessibility Adaptable For Elevator, Accessible Full Bath, Accessible Bedroom, Accessible Common Area, Accessible Closets, Accessible Electrical and Environmental Controls, Accessible Approach with Ramp, Accessible Entrance, Accessible Hallway(s), Wheelchair Access
Porch Balcony, Covered, Deck, Patio, Porch, Rooftop
Private Pool Yes
Building
Lot Description Cul-De-Sac, Subdivision, Views, Wooded, Waterfront, Backs to Greenbelt/Park, Side Yard
Faces North
Entry Level Two
Foundation Pillar/Post/Pier, Slab
Sewer Public Sewer
Water Public
Architectural Style Contemporary/Modern, Mediterranean, Traditional
Level or Stories Two
New Construction No
Schools
Elementary Schools Stewart Elementary School (Clear Creek)
Middle Schools Bayside Intermediate School
High Schools Clear Falls High School
School District 9 - Clear Creek
Others
HOA Name Houston Community Mgmt.
HOA Fee Include Maintenance Grounds,Recreation Facilities
Tax ID 5582-0000-0018-000
Ownership Full Ownership
Security Features Gated with Attendant,Prewired,Security System Owned,Controlled Access,Smoke Detector(s)
Acceptable Financing Cash, Conventional, VA Loan
Listing Terms Cash, Conventional, VA Loan






