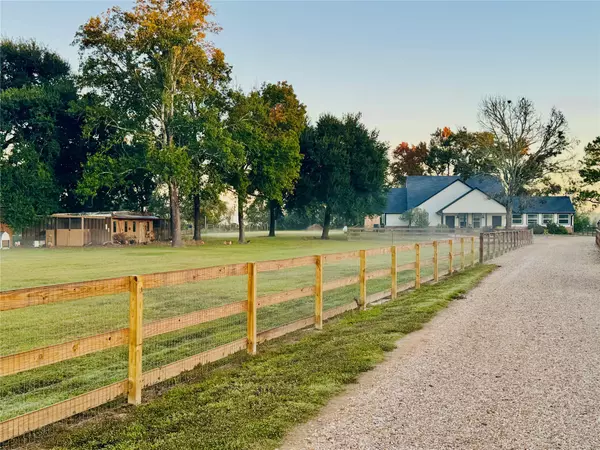
959 Kennings RD Crosby, TX 77532
3 Beds
4 Baths
2,978 SqFt
UPDATED:
Key Details
Property Type Single Family Home
Sub Type Detached
Listing Status Active
Purchase Type For Sale
Square Footage 2,978 sqft
Price per Sqft $369
Subdivision G W Oneal Add
MLS Listing ID 22632368
Style Traditional
Bedrooms 3
Full Baths 3
Half Baths 1
HOA Y/N No
Year Built 2011
Annual Tax Amount $5,578
Tax Year 2025
Lot Size 5.000 Acres
Acres 5.0
Property Sub-Type Detached
Property Description
Location
State TX
County Harris
Area Crosby Area
Interior
Interior Features Double Vanity, High Ceilings, Kitchen Island, Kitchen/Family Room Combo, Pots & Pan Drawers, Pantry, Pot Filler, Quartz Counters, Walk-In Pantry, Window Treatments, Ceiling Fan(s), Programmable Thermostat
Heating Central, Electric
Cooling Central Air, Electric
Flooring Plank, Tile, Vinyl
Fireplaces Number 2
Fireplaces Type Wood Burning, Outside
Fireplace Yes
Appliance Dishwasher, Gas Oven, Gas Range, Microwave, Instant Hot Water, Tankless Water Heater
Laundry Washer Hookup, Electric Dryer Hookup
Exterior
Exterior Feature Deck, Fully Fenced, Hot Tub/Spa, Outdoor Kitchen, Porch, Patio, Storage
Parking Features Additional Parking, Circular Driveway, Driveway, Detached, Electric Gate, Garage, Golf Cart Garage, Workshop in Garage
Garage Spaces 2.0
Pool Gunite, In Ground, Pool/Spa Combo, Salt Water
Waterfront Description Pond
View Y/N Yes
Water Access Desc Well
View Water
Roof Type Composition
Porch Deck, Patio, Porch
Private Pool Yes
Building
Lot Description Cleared, Views, Wooded, Side Yard
Faces South
Story 2
Entry Level Two
Foundation Slab
Sewer Aerobic Septic
Water Well
Architectural Style Traditional
Level or Stories Two
Additional Building Barn(s), Garage Apartment, Stable(s), Shed(s), Workshop
New Construction No
Schools
Elementary Schools Barrett Elementary School
Middle Schools Crosby Middle School (Crosby)
High Schools Crosby High School
School District 12 - Crosby
Others
Tax ID 132-198-001-0001
Security Features Security Gate,Smoke Detector(s)
Acceptable Financing Cash, Conventional, Texas Vet, USDA Loan, VA Loan
Listing Terms Cash, Conventional, Texas Vet, USDA Loan, VA Loan
Special Listing Condition Probate Listing
Virtual Tour https://drive.google.com/file/d/1QBCs2WGcOpPuvz0z8i1w8XHBQphCl5YD/view?usp=drive_link







