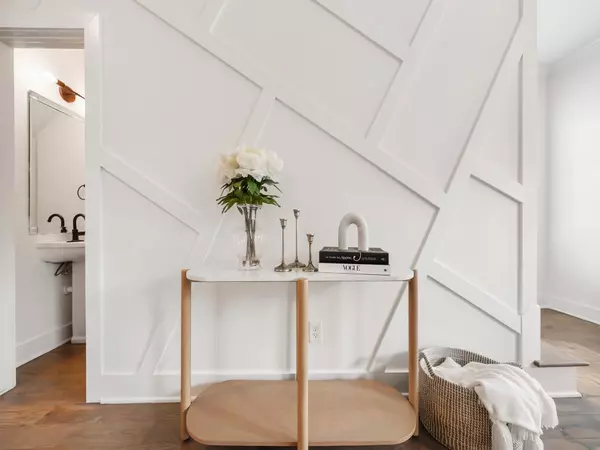$405,000
$399,000
1.5%For more information regarding the value of a property, please contact us for a free consultation.
765 E 33rd ST Houston, TX 77022
3 Beds
3 Baths
1,752 SqFt
Key Details
Sold Price $405,000
Property Type Single Family Home
Sub Type Detached
Listing Status Sold
Purchase Type For Sale
Square Footage 1,752 sqft
Price per Sqft $231
Subdivision Makenzie Hlnds
MLS Listing ID 846253
Sold Date 03/29/23
Style Traditional
Bedrooms 3
Full Baths 2
Half Baths 1
HOA Y/N No
Year Built 2017
Annual Tax Amount $7,398
Tax Year 2021
Lot Size 3,463 Sqft
Acres 0.0795
Property Sub-Type Detached
Property Description
This beautifully updated 2-story home located on a corner lot in the highly desired Independence Heights boasts a modern design, freshly updated exterior/interior paint and high-end finishes. Built & recently renovated by premiere builder, Wiseman Homes, with superior quality. The spacious open-layout floorplan is inviting with hardwood floors throughout, custom feature wall, modern light fixtures & plenty of windows for natural light w/shades. Kitchen features quartz countertops, oversized waterfall island, open shelving, SS appliances (fridge included!) & designer tile backsplash. The primary bedroom with en-suite bathroom has double sinks, walk-in shower and double closets. The utility room is on the second floor (washer/dryer included!) cozy back porch leads to carport with beautiful wood ceiling detail. Minutes from downtown, Galleria, Heights and popular dining with easy access to the freeway. This home qualifies for $5,000 grant! Ask for more info!
Location
State TX
County Harris
Area Northwest Houston
Interior
Interior Features Double Vanity, High Ceilings, Kitchen Island, Kitchen/Family Room Combo, Bath in Primary Bedroom, Pantry, Quartz Counters, Tub Shower, Window Treatments, Ceiling Fan(s), Programmable Thermostat
Heating Central, Gas
Cooling Central Air, Electric
Flooring Tile, Wood
Fireplace No
Appliance Dishwasher, Free-Standing Range, Disposal, Gas Oven, Gas Range, Microwave, Oven, Dryer, Refrigerator, Washer
Laundry Washer Hookup, Gas Dryer Hookup
Exterior
Exterior Feature Covered Patio, Patio
Parking Features Detached Carport
Carport Spaces 2
Water Access Desc Public
Roof Type Composition
Porch Covered, Deck, Patio
Private Pool No
Building
Lot Description Corner Lot, Side Yard
Story 2
Entry Level Two
Foundation Slab
Sewer Public Sewer
Water Public
Architectural Style Traditional
Level or Stories Two
New Construction No
Schools
Elementary Schools Burrus Elementary School
Middle Schools Hamilton Middle School (Houston)
High Schools Washington High School
School District 27 - Houston
Others
Tax ID 138-854-001-0003
Security Features Prewired,Smoke Detector(s)
Acceptable Financing Cash, Conventional
Listing Terms Cash, Conventional
Read Less
Want to know what your home might be worth? Contact us for a FREE valuation!

Our team is ready to help you sell your home for the highest possible price ASAP

Bought with CB&A, Realtors






