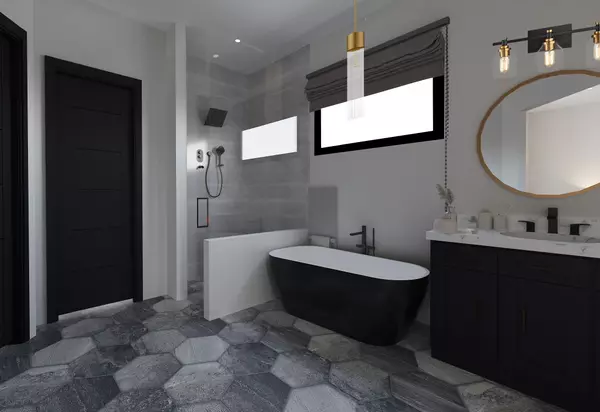$384,000
$389,900
1.5%For more information regarding the value of a property, please contact us for a free consultation.
2903 Terry ST #B Houston, TX 77009
3 Beds
3 Baths
1,648 SqFt
Key Details
Sold Price $384,000
Property Type Single Family Home
Sub Type Detached
Listing Status Sold
Purchase Type For Sale
Square Footage 1,648 sqft
Price per Sqft $233
Subdivision Tobias Lndg
MLS Listing ID 29455961
Sold Date 07/17/23
Style French Provincial
Bedrooms 3
Full Baths 2
Half Baths 1
Construction Status Under Construction
HOA Y/N No
Year Built 2023
Annual Tax Amount $1,518
Tax Year 2022
Lot Size 2,500 Sqft
Acres 0.0574
Property Sub-Type Detached
Property Description
New Construction Home in the highly desirable Hardy Yards Area! Freestanding Farmhouse-style 3 bed, 2.5 bath home features an open design with high ceilings that flood with natural light. It offers a private driveway, 2 car garage w/EV Charging Stations & a fully fenced backyard. The gourmet kitchen boasts elegant quartz countertops, large island, undermount handmade style sink, pantry, and gold and matte black accent fixtures. Beautiful wood floors & soft close drawers and cabinets extend throughout the entire home. Generously sized primary retreat includes modern stand alone soaking tub, separate frameless shower, dual sinks & double walk-in closets. Each bathroom hosts quartz vanities & beautiful matte black finishes. Don't miss the opportunity to live in this breathtaking home minutes from downtown & a short bicycle ride to popular entertainment venues like: White Oak Music Hall & Saint Arnold's Brewery! Tour Today!
Location
State TX
County Harris
Area Northside
Interior
Interior Features Double Vanity, High Ceilings, Kitchen Island, Kitchen/Family Room Combo, Self-closing Cabinet Doors, Self-closing Drawers, Soaking Tub, Separate Shower, Tub Shower, Ceiling Fan(s), Kitchen/Dining Combo, Living/Dining Room, Programmable Thermostat
Heating Central, Gas, Zoned
Cooling Central Air, Electric, Zoned
Flooring Engineered Hardwood
Fireplace No
Appliance Convection Oven, Dishwasher, Disposal, Gas Range, Microwave
Laundry Washer Hookup, Electric Dryer Hookup, Gas Dryer Hookup
Exterior
Exterior Feature Fence
Parking Features Additional Parking, Attached, Driveway, Electric Vehicle Charging Station(s), Garage, Garage Door Opener
Garage Spaces 2.0
Fence Back Yard
Water Access Desc Public
Roof Type Composition
Private Pool No
Building
Lot Description Subdivision
Story 2
Entry Level Two
Foundation Pillar/Post/Pier, Slab
Builder Name Treehouse-Dev LLC
Sewer Public Sewer
Water Public
Architectural Style French Provincial
Level or Stories Two
New Construction Yes
Construction Status Under Construction
Schools
Elementary Schools Martinez C Elementary School
Middle Schools Marshall Middle School (Houston)
High Schools Northside High School
School District 27 - Houston
Others
Tax ID 141-133-001-0001
Security Features Smoke Detector(s)
Acceptable Financing Cash, Conventional, FHA, VA Loan
Listing Terms Cash, Conventional, FHA, VA Loan
Read Less
Want to know what your home might be worth? Contact us for a FREE valuation!

Our team is ready to help you sell your home for the highest possible price ASAP

Bought with eXp Realty, LLC






