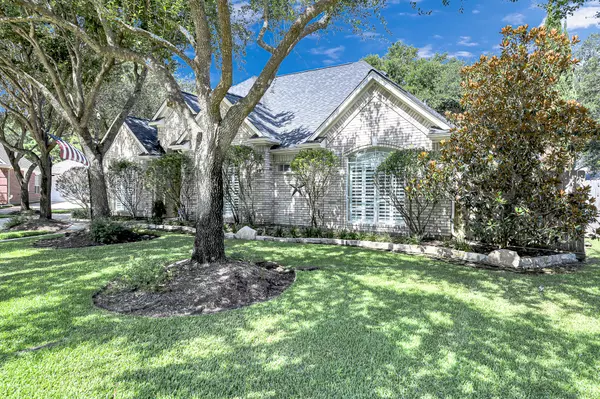$460,000
$465,000
1.1%For more information regarding the value of a property, please contact us for a free consultation.
3205 Greenhead ST Katy, TX 77493
4 Beds
3 Baths
2,640 SqFt
Key Details
Sold Price $460,000
Property Type Single Family Home
Sub Type Detached
Listing Status Sold
Purchase Type For Sale
Square Footage 2,640 sqft
Price per Sqft $174
Subdivision Hunters Terrace Estates
MLS Listing ID 88158386
Sold Date 08/08/23
Style Traditional
Bedrooms 4
Full Baths 2
Half Baths 1
HOA Y/N Yes
Year Built 2001
Annual Tax Amount $8,079
Tax Year 2022
Lot Size 0.308 Acres
Acres 0.3081
Property Sub-Type Detached
Property Description
Beautiful one-story home on quiet cul-de-sac surrounded by live oaks & established landscaping in desirable Hunter's Terrace neighborhood. Wonderful split floorplan & modern finishes shine throughout this well-maintained home. Recent roof & exterior paint (2020). Spacious primary bedroom has room for sitting area. Fabulous master bath feels like you're stepping into your own luxurious spa! Beautifully updated kitchen as well as secondary baths. Hardwoods installed throughout this 2640 sq.ft. home. Plantation shutters/woven wood blinds provide pretty window coverings. Home has 4 bedrooms with 4th being used as designated study - beautiful wood shelving included. Formal dining & living space. Built in banquette in breakfast room has under seat storage. Breakfast bar in kitchen provides open feeling between kitchen & family room. Seller has left no detail to chance - pride of ownership reflected throughout. Low HOA/no MUD. Never flooded. Low C of Katy taxes. Zoned to Katy High/Go Tigers!
Location
State TX
County Harris
Community Community Pool, Curbs, Gutter(S)
Area Katy - Old Towne
Interior
Interior Features Breakfast Bar, Crown Molding, Double Vanity, Entrance Foyer, High Ceilings, Jetted Tub, Kitchen/Family Room Combo, Pantry, Quartz Counters, Soaking Tub, Separate Shower, Tub Shower, Walk-In Pantry, Window Treatments, Ceiling Fan(s), Kitchen/Dining Combo, Living/Dining Room, Programmable Thermostat
Heating Central, Gas
Cooling Central Air, Electric
Flooring Tile, Wood
Fireplaces Number 1
Fireplaces Type Gas, Gas Log
Fireplace Yes
Appliance Dishwasher, Electric Oven, Gas Cooktop, Disposal, Microwave, Oven
Laundry Washer Hookup, Electric Dryer Hookup, Gas Dryer Hookup
Exterior
Exterior Feature Covered Patio, Deck, Fully Fenced, Fence, Sprinkler/Irrigation, Patio, Private Yard
Parking Features Driveway, Detached, Garage
Garage Spaces 1.0
Fence Back Yard
Community Features Community Pool, Curbs, Gutter(s)
Water Access Desc Public
Roof Type Composition
Porch Covered, Deck, Patio
Private Pool No
Building
Lot Description Cul-De-Sac, Subdivision, Side Yard
Faces East
Story 1
Entry Level One
Foundation Slab
Sewer Public Sewer
Water Public
Architectural Style Traditional
Level or Stories One
New Construction No
Schools
Elementary Schools Katy Elementary School
Middle Schools Haskett Junior High School
High Schools Katy High School
School District 30 - Katy
Others
HOA Name Hunter's Terrace Estates HOA
HOA Fee Include Other
Tax ID 119-460-001-0038
Ownership Full Ownership
Security Features Prewired
Acceptable Financing Cash, Conventional, VA Loan
Listing Terms Cash, Conventional, VA Loan
Read Less
Want to know what your home might be worth? Contact us for a FREE valuation!

Our team is ready to help you sell your home for the highest possible price ASAP

Bought with Elite Texas Properties






