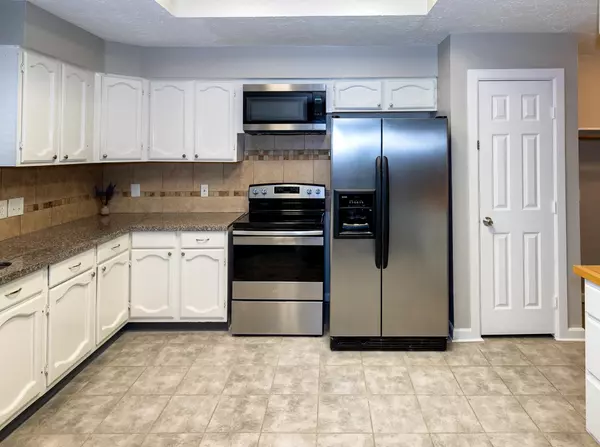$262,000
$264,500
0.9%For more information regarding the value of a property, please contact us for a free consultation.
331 Windward DR League City, TX 77573
3 Beds
2 Baths
2,176 SqFt
Key Details
Sold Price $262,000
Property Type Single Family Home
Sub Type Detached
Listing Status Sold
Purchase Type For Sale
Square Footage 2,176 sqft
Price per Sqft $120
Subdivision Bay Ridge Sec 3
MLS Listing ID 56152881
Sold Date 03/31/25
Style Traditional
Bedrooms 3
Full Baths 2
HOA Y/N No
Year Built 1980
Annual Tax Amount $5,773
Tax Year 2022
Lot Size 7,413 Sqft
Acres 0.1702
Property Sub-Type Detached
Property Description
This charming 3-bedroom, 2 full bath with many updates! One of the many great features about this house is the oversized game room upstairs, perfect for kids and adults alike to have gatherings or to just relax with a hobby. This home also has beautiful wood-look laminate flooring throughout the living areas, primary bedroom and game room. The Kitchen boasts Granite Countertops, Under-mount sink, Stainless-steel Appliances, beautiful Tile flooring, and white Cabinetry. The Living room has great appeal with its Vaulted ceiling, and nice-sized living area. The primary bedroom also highlights a vaulted ceiling and lots of comfortable space and the Primary Bath features dual under-mount sinks with Granite countertops. Great CCISD Schools! You won't want to miss this one, so come see for yourself. You'll want to call this one “Home!”
Location
State TX
County Galveston
Community Curbs, Gutter(S)
Area League City
Interior
Interior Features Double Vanity, Granite Counters, High Ceilings, Tub Shower, Walk-In Pantry
Heating Central, Electric
Cooling Central Air, Electric
Flooring Carpet, Engineered Hardwood, Tile
Fireplaces Number 1
Fireplaces Type Wood Burning
Fireplace Yes
Appliance Dishwasher, Electric Oven, Electric Range, Disposal, Microwave
Laundry Washer Hookup, Electric Dryer Hookup
Exterior
Exterior Feature Fence
Parking Features Attached, Garage
Garage Spaces 2.0
Fence Back Yard
Community Features Curbs, Gutter(s)
Water Access Desc Public
Roof Type Composition
Private Pool No
Building
Lot Description Subdivision
Entry Level One and One Half
Foundation Slab
Sewer Public Sewer
Water Public
Architectural Style Traditional
Level or Stories One and One Half
New Construction No
Schools
Elementary Schools Sandra Mossman Elementary School
Middle Schools Bayside Intermediate School
High Schools Clear Falls High School
School District 9 - Clear Creek
Others
Tax ID 1395-0006-0012-000
Security Features Smoke Detector(s)
Acceptable Financing Cash, Conventional, FHA, VA Loan
Listing Terms Cash, Conventional, FHA, VA Loan
Read Less
Want to know what your home might be worth? Contact us for a FREE valuation!

Our team is ready to help you sell your home for the highest possible price ASAP

Bought with eXp Realty, LLC






