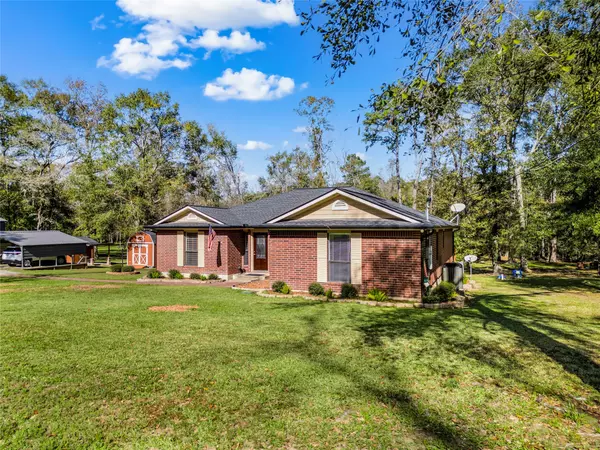$340,000
$349,900
2.8%For more information regarding the value of a property, please contact us for a free consultation.
53 Southwood Forest RD Huntsville, TX 77340
3 Beds
2 Baths
1,952 SqFt
Key Details
Sold Price $340,000
Property Type Single Family Home
Sub Type Detached
Listing Status Sold
Purchase Type For Sale
Square Footage 1,952 sqft
Price per Sqft $174
Subdivision Southwood Forest
MLS Listing ID 37603675
Sold Date 04/08/25
Style Ranch
Bedrooms 3
Full Baths 2
HOA Y/N No
Year Built 1995
Annual Tax Amount $3,718
Tax Year 2024
Lot Size 1.330 Acres
Acres 1.33
Property Sub-Type Detached
Property Description
Escape to this charming 3-bedroom, 2-bath home nestled on 1.33 acres bordering the serene Sam Houston National Forest! Perfectly designed for both relaxation and adventure, this 1995-built retreat boasts updated wood flooring, fresh paint, modernized bathrooms, and a cozy fireplace for chilly winter nights. Gather around your backyard firepit for s'mores, or host unforgettable evenings on the spacious covered back deck.
The property features two carports—one large enough for a full-size RV—a storage shed (complete with a riding lawnmower), and a powered workshop ideal for any DIY enthusiast. With a partially fenced yard, it's safe for kids and pets to roam. Whether enjoying nature or entertaining friends, this home offers it all. Don't miss your chance to experience cozy fireside moments and backyard magic—schedule your visit today!
Location
State TX
County Walker
Area Huntsville Area
Interior
Interior Features Crown Molding, Pantry, Soaking Tub, Tub Shower, Window Treatments, Ceiling Fan(s), Programmable Thermostat
Heating Central, Electric
Cooling Central Air, Electric
Flooring Laminate
Fireplaces Number 1
Fireplaces Type Wood Burning
Fireplace Yes
Appliance Dishwasher, Electric Oven, Electric Range, Free-Standing Range, Oven
Laundry Washer Hookup, Electric Dryer Hookup
Exterior
Exterior Feature Covered Patio, Fence, Patio, Storage
Parking Features Detached Carport, Driveway, Workshop in Garage
Carport Spaces 3
Fence Partial
Water Access Desc Public
Roof Type Composition
Porch Covered, Deck, Patio
Private Pool No
Building
Lot Description Wooded, Backs to Greenbelt/Park
Faces South
Story 1
Entry Level One
Foundation Slab
Sewer Septic Tank
Water Public
Architectural Style Ranch
Level or Stories One
Additional Building Shed(s), Workshop
New Construction No
Schools
Elementary Schools Estella Stewart Elementary School
Middle Schools Mance Park Middle School
High Schools Huntsville High School
School District 64 - Huntsville
Others
Tax ID 36847
Security Features Smoke Detector(s)
Acceptable Financing Cash, FHA, VA Loan
Listing Terms Cash, FHA, VA Loan
Read Less
Want to know what your home might be worth? Contact us for a FREE valuation!

Our team is ready to help you sell your home for the highest possible price ASAP

Bought with Real Broker, LLC





