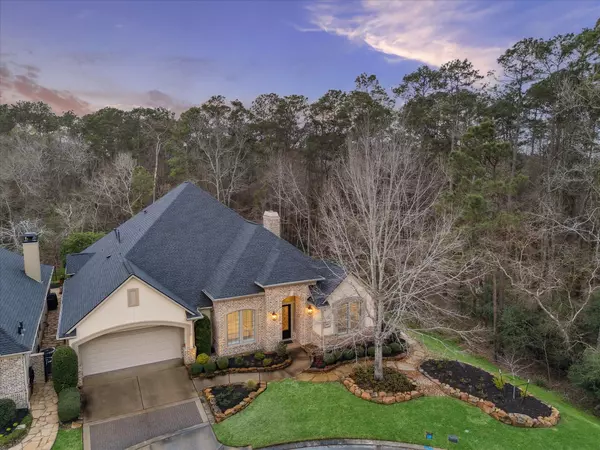$795,000
$795,000
For more information regarding the value of a property, please contact us for a free consultation.
5402 Regal Landing DR Kingwood, TX 77345
3 Beds
4 Baths
3,494 SqFt
Key Details
Sold Price $795,000
Property Type Single Family Home
Sub Type Detached
Listing Status Sold
Purchase Type For Sale
Square Footage 3,494 sqft
Price per Sqft $227
Subdivision Royal Shores
MLS Listing ID 36316525
Sold Date 04/28/25
Style Traditional
Bedrooms 3
Full Baths 3
Half Baths 1
HOA Fees $7/ann
HOA Y/N Yes
Year Built 2009
Annual Tax Amount $12,963
Tax Year 2024
Lot Size 7,723 Sqft
Acres 0.1773
Property Sub-Type Detached
Property Description
Nestled at the end of a cul-de-sac in Royal Shores, this custom 1.5-story Jaeger home is enveloped by a serene wooded nature preserve. Thoughtfully remodeled by current owners, this showplace features a stunning entry flanked by two elegant guest rooms, both w/ensuite baths, a stylish powder room, formal dining, study w/french doors and a closet. Designed for entertaining, the open layout boasts a chef's kitchen w/premium appliances, Dekton counters, center walnut-topped island, walk-in pantry, modern wine room. A sunlit breakfast and family room offer stunning views. Primary suite is a luxurious retreat with spa-like bath, Quartz counters, dual California closets. Upstairs, a game room and mini bar awaits. The curated outdoor space includes a kitchen, fire pit, turf, putting green, mosq. system, private courtyard. Whole-house Generac generator, water filtration, custom window treatments, designer light fixtures, 3-car tandem garage, custom CC system, Roof '22, HVAC '23, so much more!
Location
State TX
County Harris
Community Community Pool, Curbs, Golf, Gutter(S)
Area Kingwood East
Interior
Interior Features Wet Bar, Breakfast Bar, Crown Molding, Double Vanity, Entrance Foyer, High Ceilings, Kitchen Island, Kitchen/Family Room Combo, Bath in Primary Bedroom, Pots & Pan Drawers, Quartz Counters, Self-closing Cabinet Doors, Self-closing Drawers, Soaking Tub, Separate Shower, Tub Shower, Vanity, Walk-In Pantry, Window Treatments, Ceiling Fan(s), Programmable Thermostat
Heating Central, Gas
Cooling Central Air, Electric
Flooring Carpet, Engineered Hardwood, Tile, Travertine
Fireplaces Number 1
Fireplaces Type Gas Log
Fireplace Yes
Appliance Convection Oven, Double Oven, Dishwasher, Gas Cooktop, Disposal, Microwave, Dryer, Refrigerator, Washer
Laundry Washer Hookup, Electric Dryer Hookup, Gas Dryer Hookup
Exterior
Exterior Feature Covered Patio, Deck, Fully Fenced, Fence, Sprinkler/Irrigation, Outdoor Kitchen, Patio
Parking Features Attached, Driveway, Garage, Garage Door Opener, Tandem
Garage Spaces 3.0
Fence Back Yard
Pool Association
Community Features Community Pool, Curbs, Golf, Gutter(s)
Amenities Available Park, Pool, Trail(s)
Water Access Desc Public
Roof Type Composition
Porch Covered, Deck, Mosquito System, Patio
Private Pool No
Building
Lot Description Cul-De-Sac, Near Golf Course, Subdivision, Wooded, Backs to Greenbelt/Park, Side Yard
Faces East
Entry Level One and One Half
Foundation Pillar/Post/Pier, Slab
Sewer Public Sewer
Water Public
Architectural Style Traditional
Level or Stories One and One Half
New Construction No
Schools
Elementary Schools Willow Creek Elementary School (Humble)
Middle Schools Riverwood Middle School
High Schools Kingwood High School
School District 29 - Humble
Others
HOA Name KAM
Tax ID 129-857-002-0013
Ownership Full Ownership
Security Features Security System Owned,Smoke Detector(s)
Acceptable Financing Cash, Conventional
Listing Terms Cash, Conventional
Read Less
Want to know what your home might be worth? Contact us for a FREE valuation!

Our team is ready to help you sell your home for the highest possible price ASAP

Bought with RE/MAX Associates Northeast






