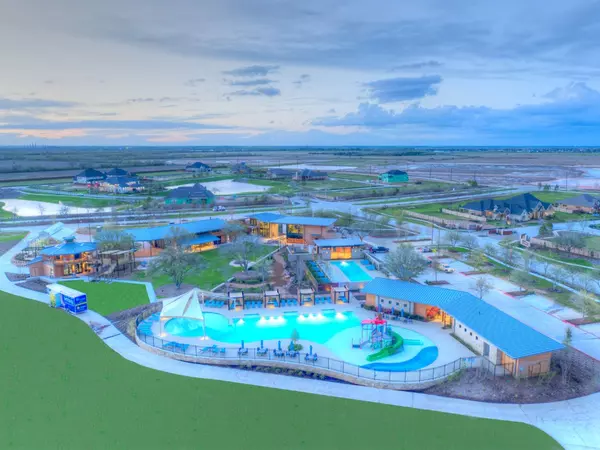$1,496,377
$1,499,000
0.2%For more information regarding the value of a property, please contact us for a free consultation.
6806 Pine Haven CT Katy, TX 77493
5 Beds
6 Baths
4,786 SqFt
Key Details
Sold Price $1,496,377
Property Type Single Family Home
Sub Type Detached
Listing Status Sold
Purchase Type For Sale
Square Footage 4,786 sqft
Price per Sqft $312
Subdivision Pine Haven
MLS Listing ID 61241782
Sold Date 07/03/25
Style Traditional
Bedrooms 5
Full Baths 5
Half Baths 1
Construction Status Under Construction
HOA Fees $11/ann
HOA Y/N Yes
Year Built 2025
Property Sub-Type Detached
Property Description
Come visit this William David Select home totaling 4,786 sq ft. This beautifully designed home, located in a gated section, boasts a custom kitchen open to the family room with high beamed ceiling, wet bar and custom cabinetry. This highly upgraded home has quartz countertops, engineered wood floors, blown in foam insulation, level 4 smooth drywall, oversized base boards as well as solid doors throughout. The primary bedroom and bath is what dreams are made of! Enjoy formal entry with 10' iron front door, first floor game room and media room along with a study. All 5 bedrooms have ensuites and walk in closets. The guest suite is conveniently located on the first floor. The additional three upstairs bedrooms are located adjacent to a flex room. Ideal for a plethora of activities. Other amenities include a large laundry & walk in pantry, mud room and covered patio with views of oversized homesite. Buyer to verify all.
Location
State TX
County Waller
Community Community Pool
Area Katy - Old Towne
Interior
Interior Features Wet Bar, Double Vanity, High Ceilings, Kitchen Island, Kitchen/Family Room Combo, Bath in Primary Bedroom, Pots & Pan Drawers, Self-closing Cabinet Doors, Self-closing Drawers, Soaking Tub, Separate Shower, Tub Shower, Walk-In Pantry, Ceiling Fan(s)
Heating Central, Gas, Zoned
Cooling Central Air, Gas, Zoned
Flooring Carpet, Engineered Hardwood
Fireplaces Number 1
Fireplaces Type Gas, Gas Log
Fireplace Yes
Appliance Double Oven, Dishwasher, Gas Cooktop, Disposal, Gas Oven, Microwave, Refrigerator
Laundry Washer Hookup, Electric Dryer Hookup, Gas Dryer Hookup
Exterior
Exterior Feature Deck, Fence, Sprinkler/Irrigation, Patio, Private Yard
Parking Features Attached, Garage, Garage Door Opener
Fence Back Yard
Pool Association
Community Features Community Pool
Amenities Available Basketball Court, Fitness Center, Playground, Pickleball, Pool, Trail(s)
Water Access Desc Public
Roof Type Composition
Accessibility Accessible Common Area
Porch Deck, Patio
Private Pool No
Building
Lot Description Subdivision, Pond on Lot
Story 2
Entry Level Two
Foundation Slab
Builder Name William David Select
Sewer Public Sewer
Water Public
Architectural Style Traditional
Level or Stories Two
New Construction Yes
Construction Status Under Construction
Schools
Elementary Schools Robertson Elementary School (Katy)
Middle Schools Katy Junior High School
High Schools Katy High School
School District 30 - Katy
Others
HOA Name Inframark
HOA Fee Include Maintenance Grounds,Recreation Facilities
Tax ID 422390-001-003-000
Security Features Security Gate,Prewired,Security System Owned,Smoke Detector(s)
Acceptable Financing Cash, Conventional
Listing Terms Cash, Conventional
Read Less
Want to know what your home might be worth? Contact us for a FREE valuation!

Our team is ready to help you sell your home for the highest possible price ASAP

Bought with eXp Realty, LLC





