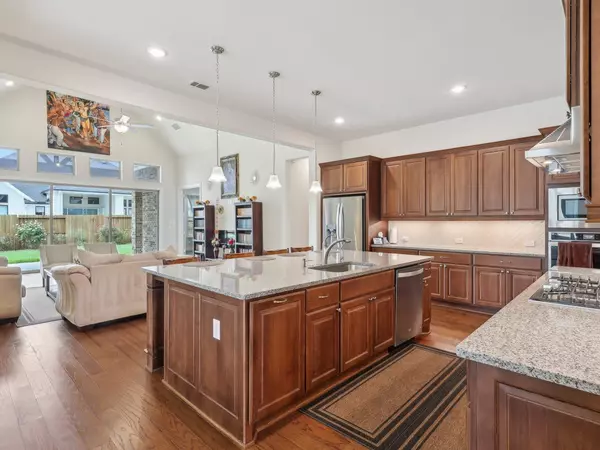$710,000
$735,000
3.4%For more information regarding the value of a property, please contact us for a free consultation.
27419 Haywood LN Katy, TX 77494
4 Beds
4 Baths
3,364 SqFt
Key Details
Sold Price $710,000
Property Type Single Family Home
Sub Type Detached
Listing Status Sold
Purchase Type For Sale
Square Footage 3,364 sqft
Price per Sqft $211
Subdivision The Reserve At Katy
MLS Listing ID 87922023
Sold Date 07/30/25
Style Traditional
Bedrooms 4
Full Baths 3
Half Baths 1
HOA Fees $8/ann
HOA Y/N Yes
Year Built 2020
Annual Tax Amount $19,767
Tax Year 2024
Lot Size 0.259 Acres
Acres 0.2591
Property Sub-Type Detached
Property Description
NEW SOLAR PANELS TO BE PAID OFF BEFORE CLOSING!!!STUNNING 4 - Bedroom One- Story Home located in School District with Top Rated Schools with Upgrades Galore! This beautifully designed one-story home featuring 4 spacious bedrooms, 3.5 bathrooms, a 3 car garage, and thoughtful upgrades throughout. Perfect for entertaining and everyday living, this home boasts an open- concept layout, a dedicated study, and a versatile game/media room. Enjoy the comfort of a private secondary bedroom with en suite bathroom, ideal for guests or multigenerational living. The heart of the home is the gourmet kitchen, complete with a large center island, gas cooktop, bulter's pantry and premium finishes- perfect for the home chef. Expansive sliding glass doors open fully to an extended covered patio creating a seamless indoor-outdoor living experience. Whether hosting gatherings or relaxing in style, this home delivers on space, elegance and functionality.
Location
State TX
County Fort Bend
Community Community Pool
Area Katy - Southwest
Interior
Interior Features Bidet, Butler's Pantry, Granite Counters, High Ceilings, Kitchen/Family Room Combo, Bath in Primary Bedroom, Pantry, Separate Shower, Ceiling Fan(s)
Heating Central, Gas
Cooling Central Air, Electric
Flooring Carpet, Plank, Tile, Vinyl, Wood
Fireplaces Number 1
Fireplaces Type Electric
Fireplace Yes
Appliance Dishwasher, Electric Oven, Gas Cooktop, Disposal, Microwave, Refrigerator
Laundry Electric Dryer Hookup
Exterior
Exterior Feature Covered Patio, Fence, Patio
Parking Features Additional Parking, Attached, Garage, Garage Door Opener, Oversized
Garage Spaces 3.0
Fence Back Yard
Pool Association
Community Features Community Pool
Amenities Available Playground, Pool, Trail(s)
Water Access Desc Public
Roof Type Composition
Porch Covered, Deck, Patio
Private Pool No
Building
Lot Description Corner Lot
Faces North
Story 1
Entry Level One
Foundation Slab
Builder Name Toll Brother's
Sewer Public Sewer
Water Public
Architectural Style Traditional
Level or Stories One
New Construction No
Schools
Elementary Schools Woodcreek Elementary School
Middle Schools Woodcreek Junior High School
High Schools Tompkins High School
School District 30 - Katy
Others
HOA Name The Reserve- PMG of Houston
HOA Fee Include Maintenance Grounds,Recreation Facilities
Tax ID 7213-08-002-0010-914
Ownership Full Ownership
Security Features Smoke Detector(s)
Acceptable Financing Cash, Conventional, FHA, VA Loan
Listing Terms Cash, Conventional, FHA, VA Loan
Read Less
Want to know what your home might be worth? Contact us for a FREE valuation!

Our team is ready to help you sell your home for the highest possible price ASAP

Bought with New ERA TX Realty LLC






