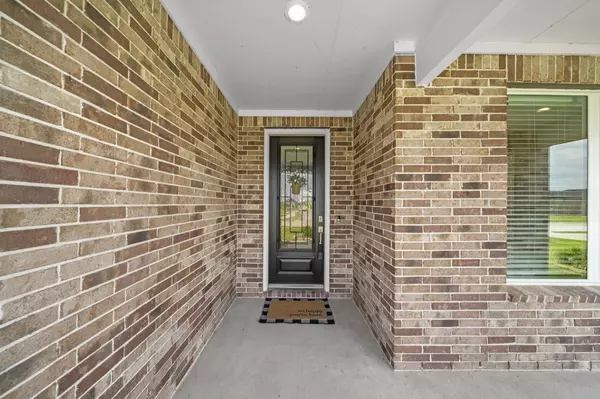$485,000
$499,900
3.0%For more information regarding the value of a property, please contact us for a free consultation.
29251 Red Rocks Park DR Katy, TX 77494
4 Beds
4 Baths
3,317 SqFt
Key Details
Sold Price $485,000
Property Type Single Family Home
Sub Type Detached
Listing Status Sold
Purchase Type For Sale
Square Footage 3,317 sqft
Price per Sqft $146
Subdivision Tamarron Sec 33
MLS Listing ID 10127618
Sold Date 08/04/25
Style Traditional
Bedrooms 4
Full Baths 3
Half Baths 1
HOA Fees $8/ann
HOA Y/N Yes
Year Built 2021
Annual Tax Amount $12,766
Tax Year 2024
Lot Size 6,233 Sqft
Acres 0.1431
Property Sub-Type Detached
Property Description
Experience luxury and cozy all in this 4-bed, 3.5-bath, two-story home with breathtaking lake views. Step inside to soaring ceilings and an open-concept layout designed for comfort. The gourmet kitchen features a gas cooktop, microwave, oven, and a sleek French-style refrigerator. A flexible formal dining room at the entry doubles as a study with a closet. The primary suite boasts dual sinks, a soaking tub, a separate shower, and a spacious walk-in closet. Upstairs, enjoy endless entertainment in the game room or the media room with a refreshment center.
Relax outdoors with picturesque lake views and elegant exterior lighting. A tankless water heater and water softener add efficiency. Enjoy exclusive Tamarron amenities, including trails, parks, a clubhouse, and a resort-style pool. Meticulously maintained and move-in ready—schedule your tour today!
Location
State TX
County Fort Bend
Community Community Pool, Curbs, Gutter(S)
Area 30
Interior
Interior Features Dry Bar, Double Vanity, High Ceilings, Kitchen/Family Room Combo, Bath in Primary Bedroom, Solid Surface Counters, Separate Shower, Tub Shower, Walk-In Pantry, Ceiling Fan(s), Programmable Thermostat
Heating Central, Gas
Cooling Central Air, Electric
Flooring Carpet, Laminate
Fireplaces Number 1
Fireplaces Type Gas, Gas Log
Fireplace Yes
Appliance Dishwasher, Disposal, Gas Oven, Gas Range, Microwave, ENERGY STAR Qualified Appliances, Refrigerator, Water Softener Owned
Laundry Washer Hookup, Electric Dryer Hookup
Exterior
Exterior Feature Covered Patio, Deck, Sprinkler/Irrigation, Porch, Patio, Private Yard
Parking Features Attached, Garage, Tandem
Garage Spaces 3.0
Community Features Community Pool, Curbs, Gutter(s)
Waterfront Description Lake,Lake Front,Waterfront
View Y/N Yes
Water Access Desc Public
View Lake, Water
Roof Type Composition
Porch Covered, Deck, Patio, Porch
Private Pool No
Building
Lot Description Cleared, Subdivision, Views, Waterfront
Entry Level Two
Foundation Slab
Sewer Public Sewer
Water Public
Architectural Style Traditional
Level or Stories Two
New Construction No
Schools
Elementary Schools Tamarron Elementary School
Middle Schools Leaman Junior High School
High Schools Fulshear High School
School District 33 - Lamar Consolidated
Others
HOA Name Inframark
HOA Fee Include Clubhouse,Recreation Facilities
Tax ID 7897-33-003-0260-901
Security Features Security System Owned,Smoke Detector(s)
Acceptable Financing Cash, Conventional, FHA, Investor Financing, VA Loan
Listing Terms Cash, Conventional, FHA, Investor Financing, VA Loan
Read Less
Want to know what your home might be worth? Contact us for a FREE valuation!

Our team is ready to help you sell your home for the highest possible price ASAP

Bought with The Larios Home Group





