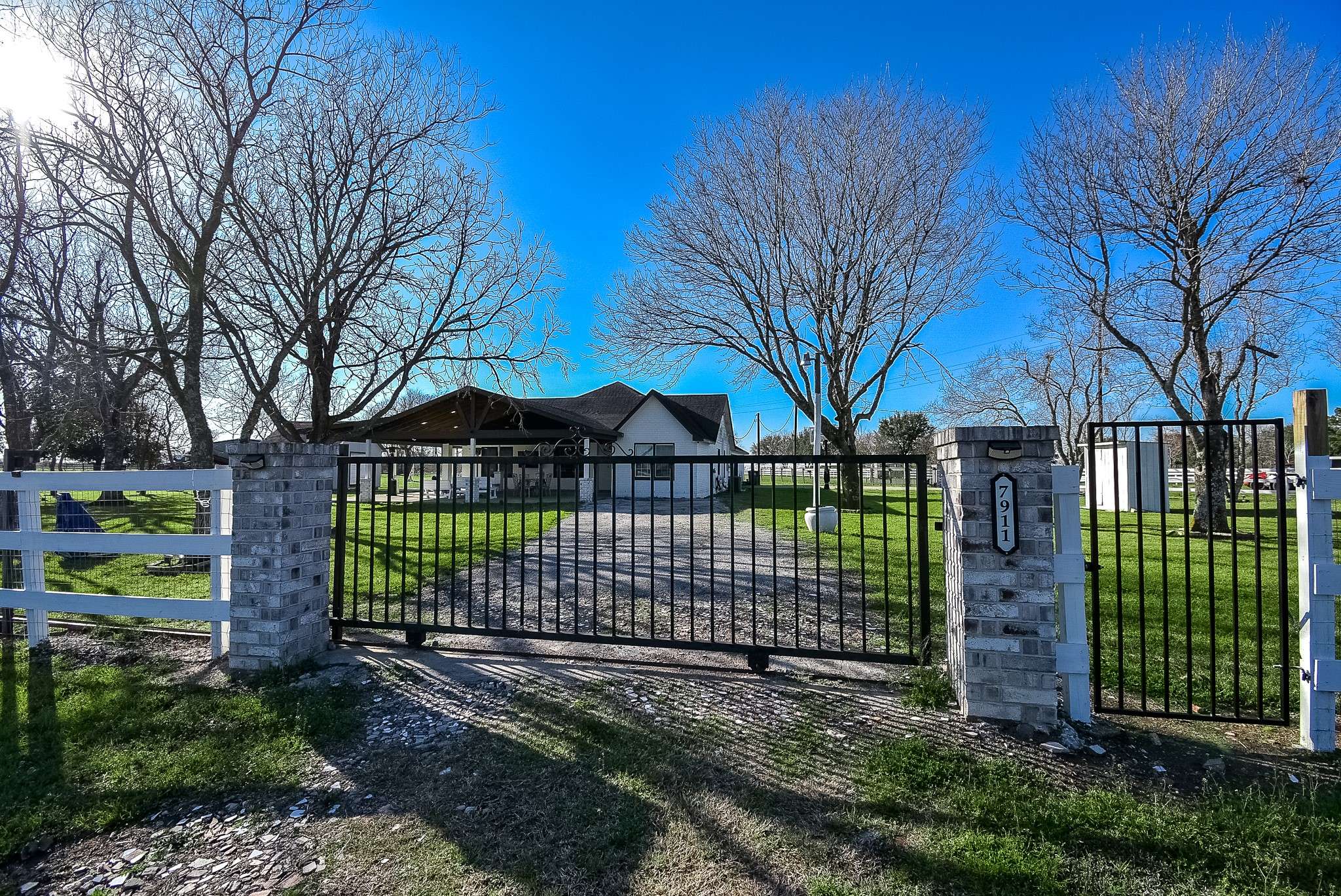7911 Meadowlark ST Brookshire, TX 77423
5 Beds
4 Baths
2,904 SqFt
UPDATED:
Key Details
Property Type Single Family Home
Sub Type Detached
Listing Status Active
Purchase Type For Sale
Square Footage 2,904 sqft
Price per Sqft $192
Subdivision Peregrine Estates
MLS Listing ID 52533243
Style Traditional
Bedrooms 5
Full Baths 3
Half Baths 1
HOA Fees $58/ann
HOA Y/N Yes
Year Built 1995
Annual Tax Amount $6,412
Tax Year 2024
Lot Size 1.890 Acres
Acres 1.89
Property Sub-Type Detached
Property Description
Location
State TX
County Waller
Area 26
Interior
Interior Features Breakfast Bar, Double Vanity, Kitchen Island, Kitchen/Family Room Combo, Bath in Primary Bedroom, Pantry, Pot Filler, Quartz Counters, Self-closing Drawers, Walk-In Pantry, Window Treatments, Ceiling Fan(s), Kitchen/Dining Combo, Programmable Thermostat
Heating Central, Electric
Cooling Central Air, Electric
Flooring Engineered Hardwood, Laminate, Tile
Equipment Reverse Osmosis System
Fireplace No
Appliance Convection Oven, Dishwasher, Electric Oven, Gas Cooktop, Disposal, Microwave, Refrigerator, Water Softener Owned
Laundry Washer Hookup, Electric Dryer Hookup
Exterior
Exterior Feature Deck, Fully Fenced, Fence, Patio, Storage
Parking Features Attached, Electric Gate, Garage, Garage Door Opener, RV Access/Parking, Workshop in Garage
Garage Spaces 2.0
Water Access Desc Well
Roof Type Composition
Porch Deck, Patio
Private Pool No
Building
Lot Description Corner Lot
Entry Level One and One Half
Foundation Slab
Sewer Septic Tank
Water Well
Architectural Style Traditional
Level or Stories One and One Half
Additional Building Greenhouse, Shed(s)
New Construction No
Schools
Elementary Schools Royal Elementary School
Middle Schools Royal Junior High School
High Schools Royal High School
School District 44 - Royal
Others
HOA Name Peregrine Estates
Tax ID 669000-092-000-000
Security Features Security Gate,Smoke Detector(s)
Acceptable Financing Cash, Conventional, FHA, Investor Financing, VA Loan
Listing Terms Cash, Conventional, FHA, Investor Financing, VA Loan
Virtual Tour https://youtu.be/_ED16lG-udY






