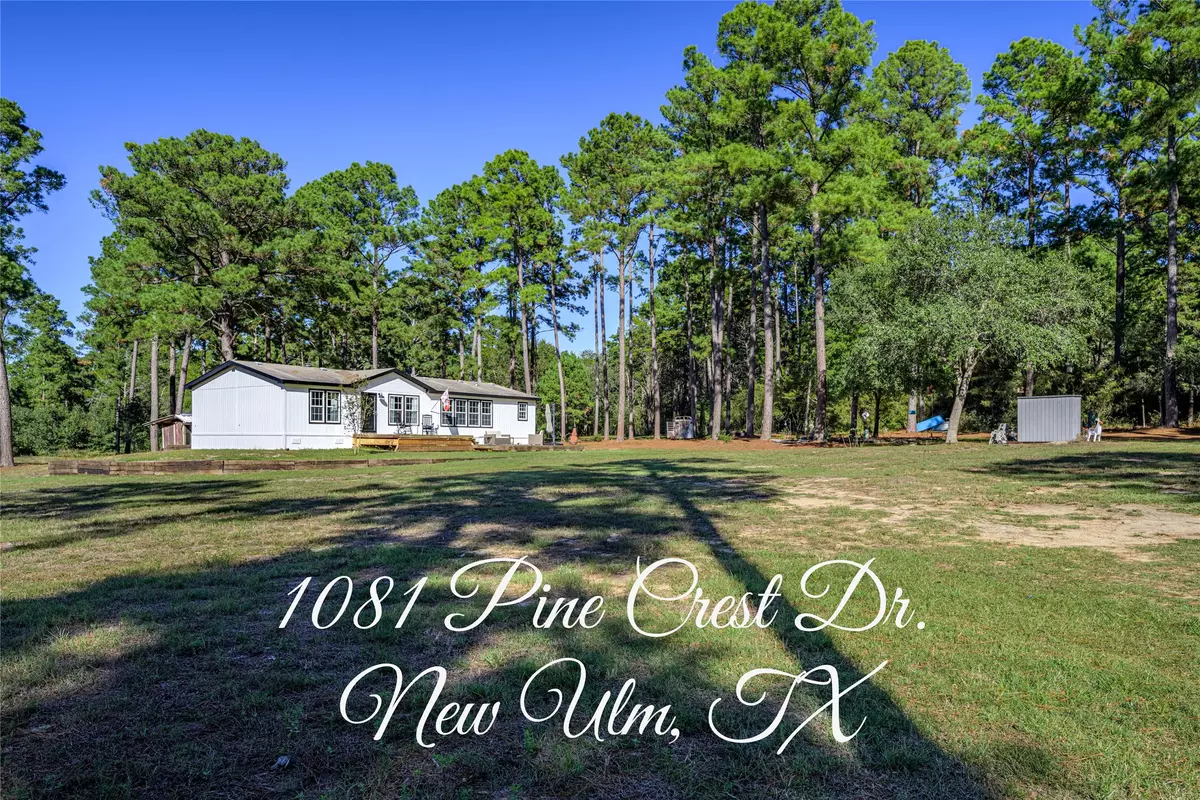$397,000
$409,000
2.9%For more information regarding the value of a property, please contact us for a free consultation.
1081 Pine Crest DR New Ulm, TX 78950
3 Beds
2 Baths
1,760 SqFt
Key Details
Sold Price $397,000
Property Type Vacant Land
Sub Type Manufactured Home
Listing Status Sold
Purchase Type For Sale
Square Footage 1,760 sqft
Price per Sqft $225
Subdivision Cedarcrest
MLS Listing ID 81817253
Sold Date 05/19/25
Style Traditional,Manufactured Home
Bedrooms 3
Full Baths 2
HOA Y/N No
Year Built 2006
Annual Tax Amount $2,927
Tax Year 2024
Lot Size 5.000 Acres
Acres 5.0
Property Sub-Type Manufactured Home
Property Description
Come experience the country and take in the peace & quiet of this 5 acre country setting. Only 50 minutes to Katy! The 3 bedroom 2 bathroom home has many updates including new kitchen, bathrooms & flooring throughout. Kitchen cabinets and island are dressed with Quartz countertops. Built in China cabinet with glass doors. Samsung stainless steel appliances stay with home. The utility room/mud room is spacious & includes washer and dryer. The spacious family room is accented by a stone surround wood burning fireplace. Lots of modern touches throughout the home help brighten up the house. The workshop is perfect for woodworking or any hobby. The 5 acre property has scattered pines, cedars and mature oaks throughout & a pond in the back. Cedarcrest is a private community which offers a community lake and park setting for gathering and fishing. Call Today for an Appointment!
Location
State TX
County Colorado
Interior
Interior Features Breakfast Bar, Crown Molding, Double Vanity, Kitchen Island, Pantry, Quartz Counters, Separate Shower, Tub Shower, Window Treatments, Ceiling Fan(s), Programmable Thermostat
Heating Central, Electric
Cooling Central Air, Electric
Flooring Plank, Vinyl
Fireplaces Number 1
Fireplace Yes
Appliance Dishwasher, Electric Oven, Electric Range, Ice Maker, Dryer, ENERGY STAR Qualified Appliances, Refrigerator, Washer
Laundry Washer Hookup, Electric Dryer Hookup
Exterior
Parking Features Electric Gate, Workshop in Garage
Amenities Available Picnic Area, Park
Water Access Desc Well
Private Pool No
Building
Lot Description Wooded, Mobile Home Allowed, Rolling Slope, Trees
Faces South
Story 1
Entry Level One
Sewer Septic Tank
Water Well
Architectural Style Traditional, Manufactured Home
Level or Stories One
New Construction No
Schools
Elementary Schools Columbus Elementary School
Middle Schools Columbus Junior High School
High Schools Columbus High School
School District 188 - Columbus
Others
Tax ID 47490
Security Features Security Gate,Smoke Detector(s)
Acceptable Financing Cash, Conventional, FHA, Investor Financing, USDA Loan, VA Loan
Listing Terms Cash, Conventional, FHA, Investor Financing, USDA Loan, VA Loan
Special Listing Condition None
Read Less
Want to know what your home might be worth? Contact us for a FREE valuation!

Our team is ready to help you sell your home for the highest possible price ASAP

Bought with Melodie Realty & Design LLC






