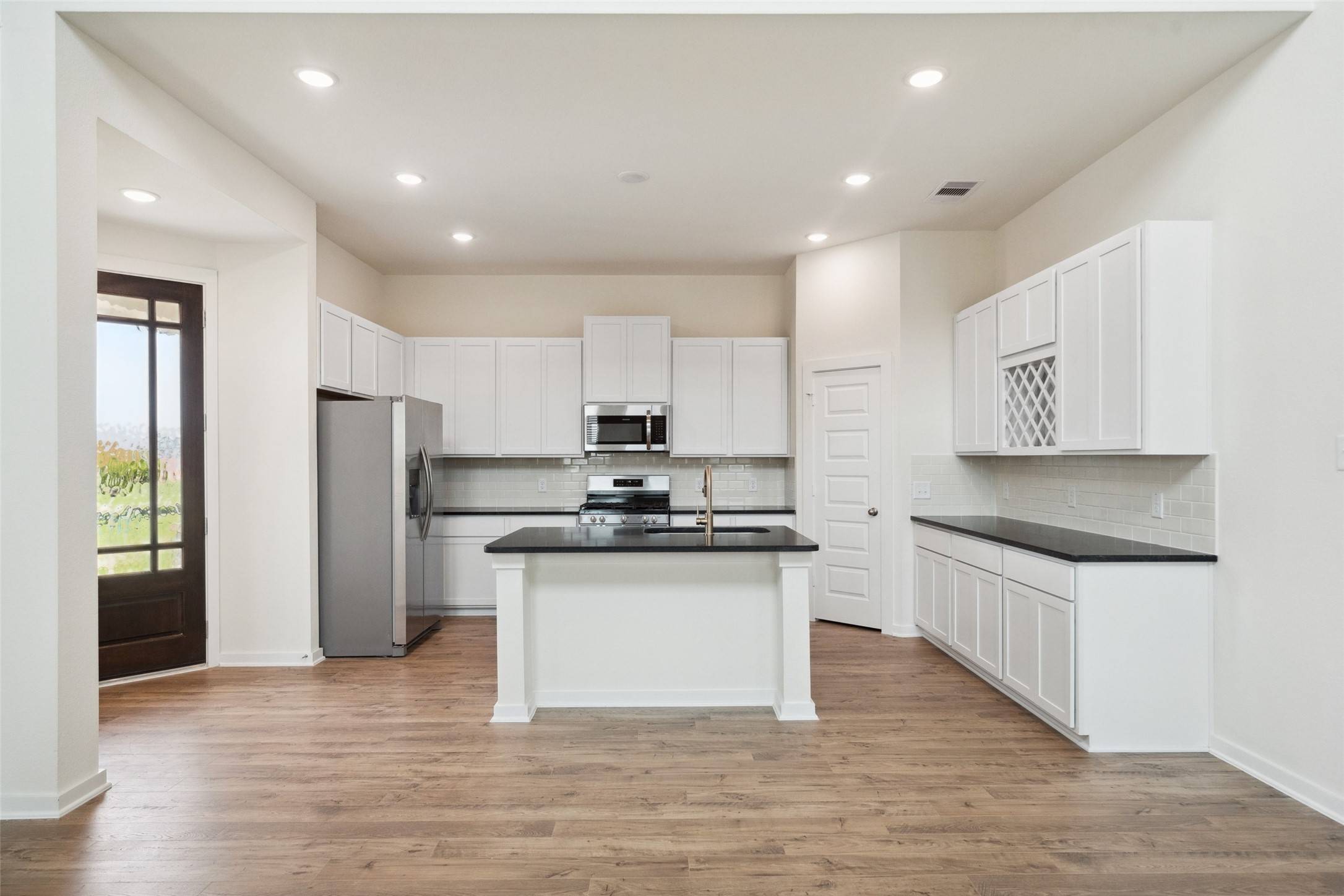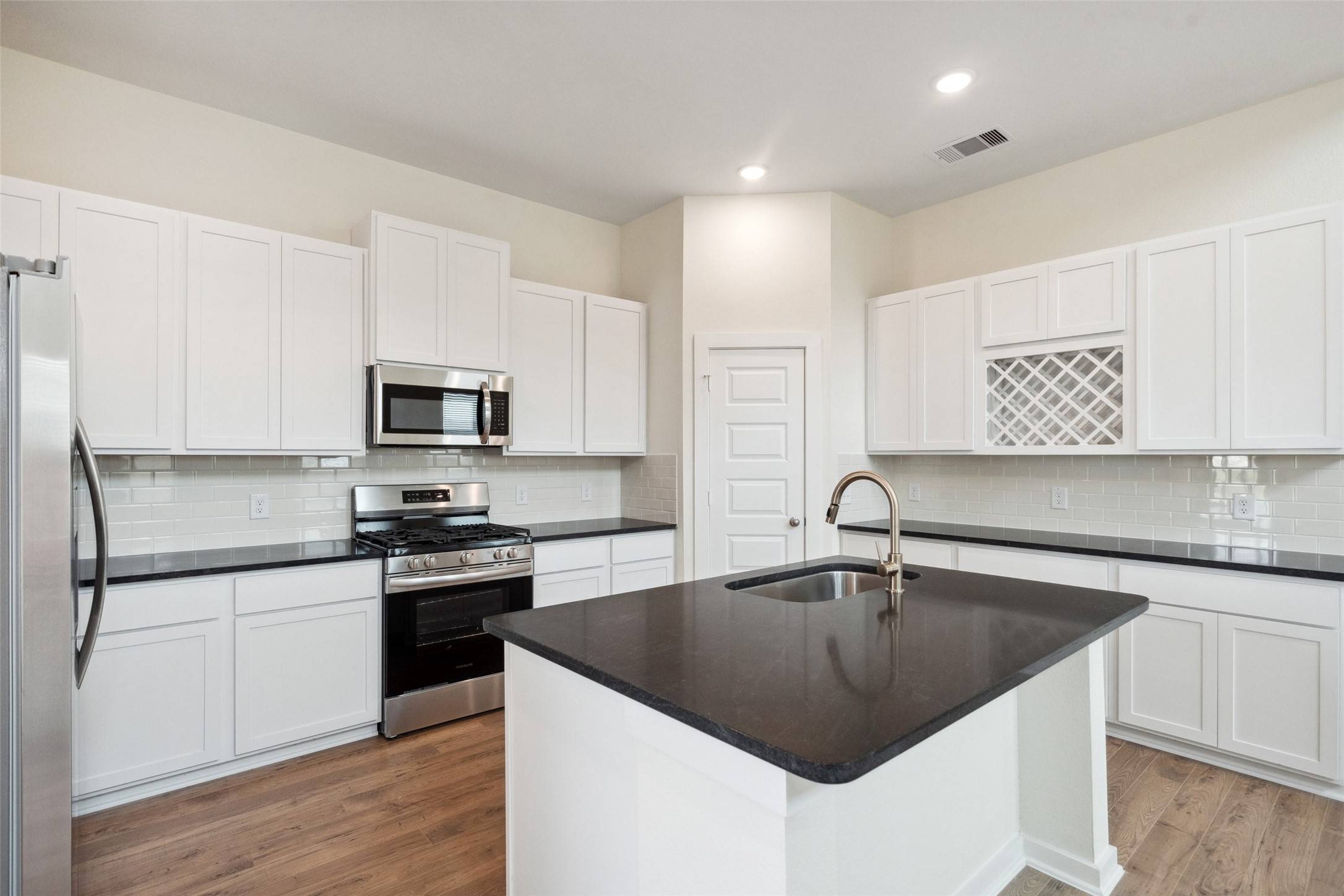$368,000
$375,418
2.0%For more information regarding the value of a property, please contact us for a free consultation.
3049 El Dorado DR Brookshire, TX 77423
5 Beds
3 Baths
2,416 SqFt
Key Details
Sold Price $368,000
Property Type Single Family Home
Sub Type Detached
Listing Status Sold
Purchase Type For Sale
Square Footage 2,416 sqft
Price per Sqft $152
Subdivision Bluestem
MLS Listing ID 75530403
Sold Date 06/30/25
Style Traditional
Bedrooms 5
Full Baths 2
Half Baths 1
Construction Status Under Construction
HOA Fees $58/ann
HOA Y/N Yes
Year Built 2025
Tax Year 2024
Property Sub-Type Detached
Property Description
Experience the perfect blend of comfort and craftsmanship in this stunning Mansfield floorplan, built by First America Homes for the 45th GHBA Benefit Home Project. With 2,416 SF., this 5-bedroom, 2.5-bath home is thoughtfully designed for modern living. The inviting Elevation C features a custom metal roof over the porch, while inside, an open-concept layout connects the spacious family room and kitchen, complete with granite countertops, upgraded cabinets with a wine rack and a stainless-steel appliance package. The enhanced owner's bath offers a spa-like retreat with a separate garden tub, shower and double vanity sinks. Work from home in style with a study featuring double doors and entertain effortlessly on the extended covered patio with a custom outdoor kitchen. Built by First America Homes on land donated by The Signorelli Company, this home is made possible by over 40 generous vendor partners. Located in Bluestem, a premier master-planned community.
Location
State TX
County Waller
Community Curbs
Area 26
Interior
Interior Features Breakfast Bar, Double Vanity, Granite Counters, High Ceilings, Kitchen Island, Kitchen/Family Room Combo, Bath in Primary Bedroom, Soaking Tub, Separate Shower, Tub Shower, Walk-In Pantry, Wired for Sound, Ceiling Fan(s), Living/Dining Room, Programmable Thermostat
Heating Central, Electric
Cooling Central Air, Electric
Flooring Carpet, Plank, Vinyl
Fireplace No
Appliance Dishwasher, Electric Oven, Gas Cooktop, Disposal, Gas Range, Microwave, Washer
Laundry Washer Hookup, Electric Dryer Hookup
Exterior
Exterior Feature Covered Patio, Deck, Fully Fenced, Fence, Outdoor Kitchen, Porch, Patio, Private Yard
Parking Features Attached, Garage
Garage Spaces 2.0
Fence Back Yard
Community Features Curbs
Amenities Available Basketball Court, Sport Court, Picnic Area, Playground, Pickleball, Park, Tennis Court(s), Trail(s)
Water Access Desc Public
Roof Type Composition
Porch Covered, Deck, Patio, Porch
Private Pool No
Building
Lot Description Cleared, Subdivision
Faces Southeast
Entry Level Two
Foundation Slab
Water Public
Architectural Style Traditional
Level or Stories Two
New Construction Yes
Construction Status Under Construction
Schools
Elementary Schools Royal Elementary School
Middle Schools Royal Junior High School
High Schools Royal High School
School District 44 - Royal
Others
HOA Name Inframark
HOA Fee Include Recreation Facilities
Tax ID 400453-001-013-000
Ownership Full Ownership
Security Features Prewired,Smoke Detector(s)
Acceptable Financing Cash, Conventional, FHA, USDA Loan, VA Loan
Listing Terms Cash, Conventional, FHA, USDA Loan, VA Loan
Read Less
Want to know what your home might be worth? Contact us for a FREE valuation!

Our team is ready to help you sell your home for the highest possible price ASAP

Bought with eXp Realty LLC





